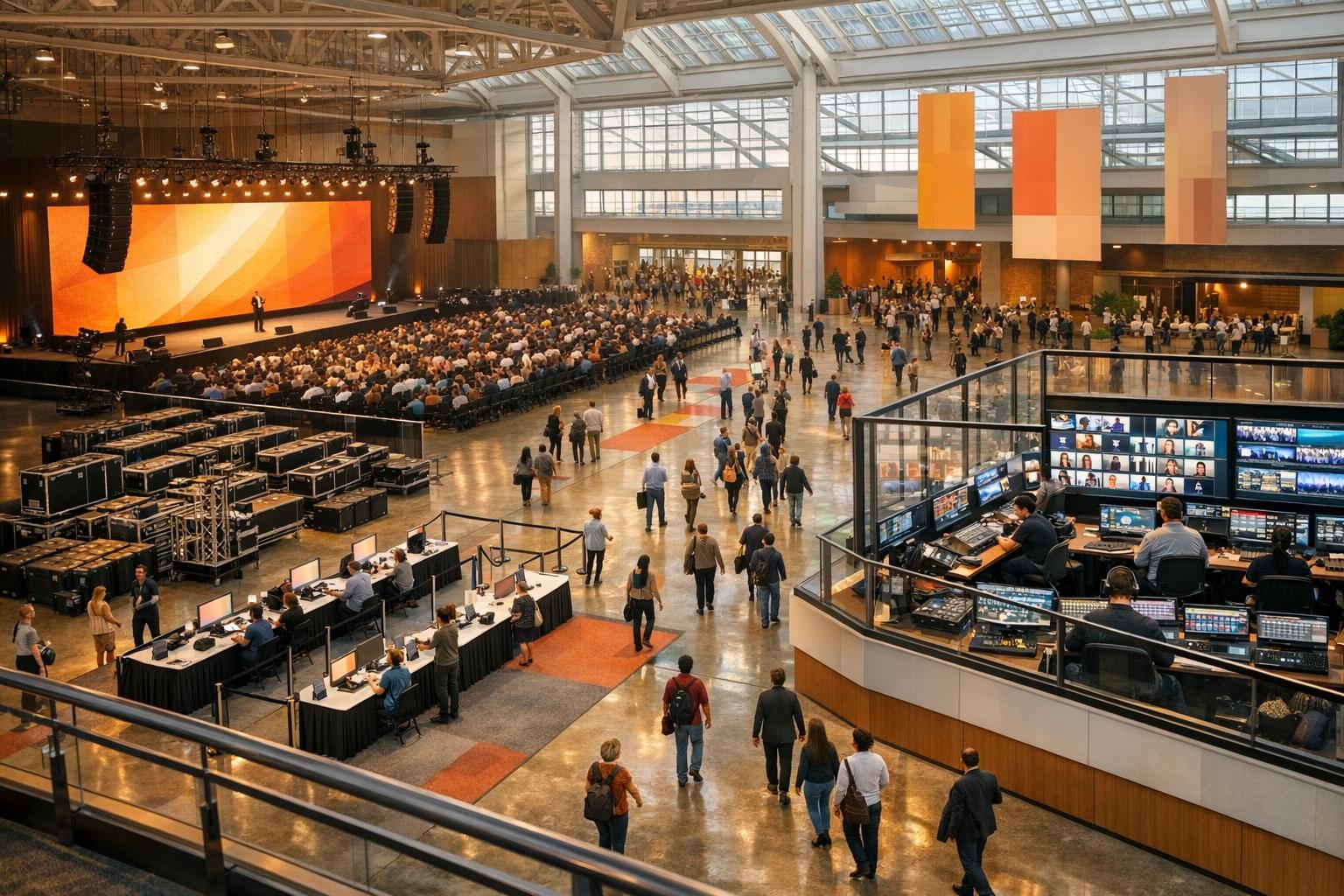Venue Capacity Calculator

Chief Executive Officer

Plan Smarter with a Venue Capacity Calculator
When organizing an event, one of the biggest challenges is ensuring your chosen space can comfortably hold everyone on your guest list. A tool designed to estimate venue capacity can be a game-changer, helping you avoid the stress of an overcrowded room or an awkwardly empty space. By simply entering a few details about your location and setup, you can get a clear picture of how many people can fit without breaking a sweat.
Why Space Matters in Event Planning
Getting the right fit for your gathering isn’t just about numbers—it’s about creating a great experience. Too little room, and your guests might feel cramped during a banquet or presentation. Too much, and the energy can feel flat. Using a space estimator tailored for events lets you balance logistics with ambiance. Input the square footage, pick whether it’s a seated or standing affair, and know instantly if it works. This approach saves time and helps you focus on other details, like decor or catering, with confidence that your attendees will have the elbow room they need.
Make your next event a success by planning with precision and ease!
FAQs
How does the Venue Capacity Calculator determine space per person?
Our tool uses industry-standard space requirements based on setup type. For theater-style, we allocate 10 square feet per person for chairs in rows. Banquet setups need 15 square feet per person to account for tables and movement. Standing receptions use 7 square feet per person since folks are mingling. These numbers help ensure safety and comfort while maximizing your venue’s potential.
Can I use this tool for any type of event?
Absolutely! Whether you’re hosting a corporate seminar, a wedding reception, or a casual cocktail party, this calculator works for most indoor events. Just pick the setup that closest matches your vibe—theater for seated presentations, banquet for dining, or standing for informal gatherings. If your event has a unique layout, you might want to double-check with the venue for specific restrictions.
What if my venue has multiple rooms or odd shapes?
This tool assumes a single, usable open space, so if your venue has multiple rooms or tricky layouts, you’ll need to calculate each area separately. Add up the square footage of the main usable spaces, excluding things like hallways or storage. Pop that total into the tool, and you’ll get a rough idea. For precision, especially with odd shapes, chat with your venue manager about realistic capacity.








