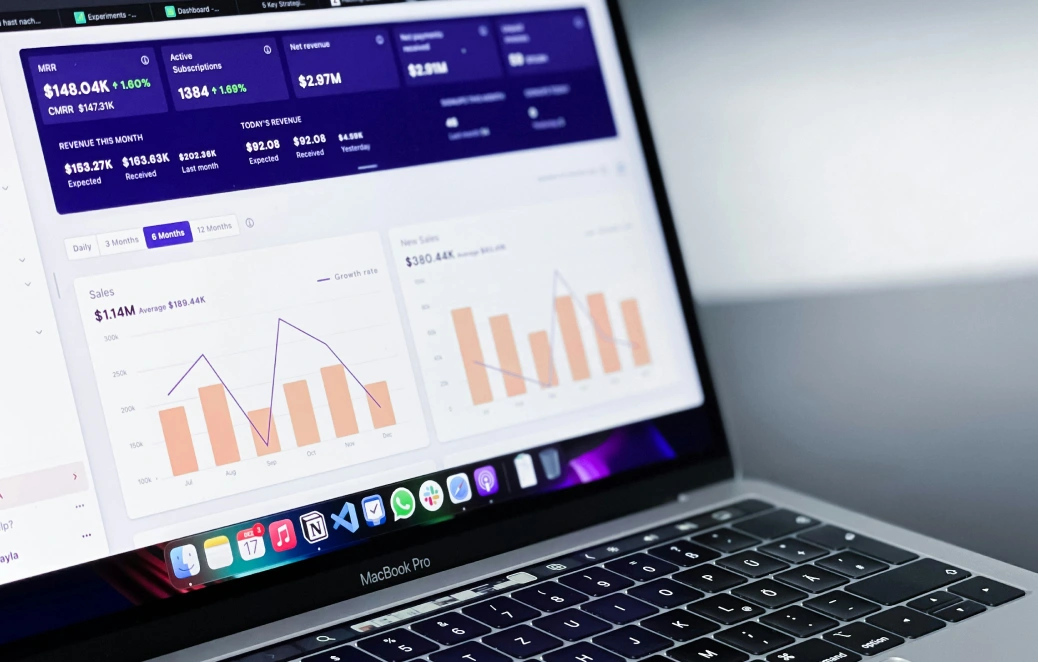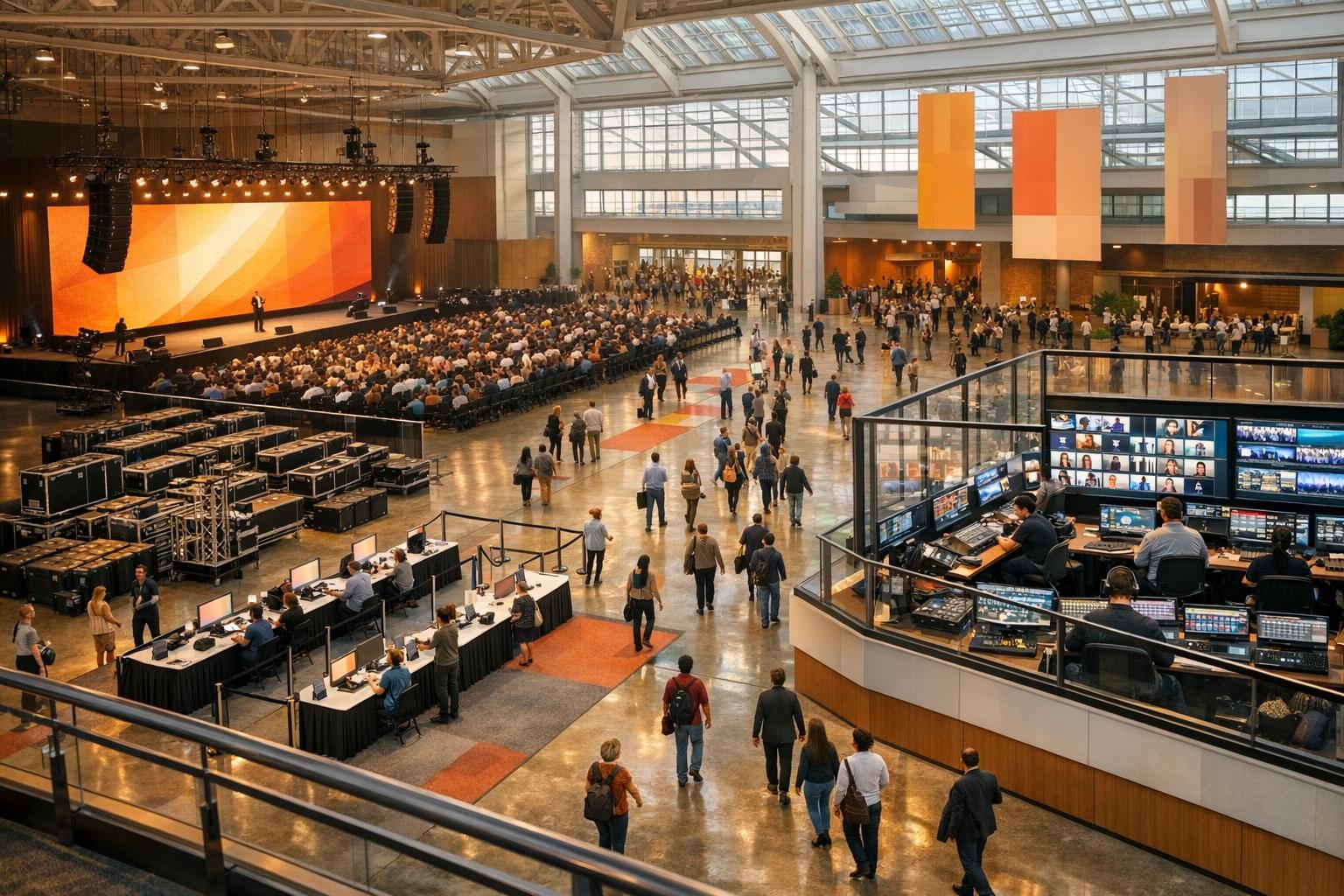Venue Capacity Calculator for Ideal Spaces

Chief Executive Officer

Plan Smarter with a Venue Capacity Calculator
Organizing an event is no small feat, and one of the biggest challenges is finding a space that fits just right. Too small, and your guests are elbow-to-elbow; too big, and you’re paying for unused square footage. That’s where a tool to calculate venue space comes in handy. It’s like having a seasoned event planner at your fingertips, helping you nail down the exact dimensions needed for your gathering.
Why Venue Sizing Matters
Every event has unique demands. A cozy dinner party isn’t the same as a high-energy concert, and space requirements shift accordingly. By using a reliable event space estimator, you can input details like guest count and layout preferences to get a clear picture of what works. This not only saves time but also helps you communicate effectively with venue managers, ensuring there are no surprises on the big day.
Beyond the Numbers
While calculations give you a solid starting point, they also empower better decision-making. Pair this data with a venue’s vibe, location, and amenities, and you’re set to create an unforgettable experience. So, next time you’re planning, take a moment to crunch the numbers—it’s a small step that makes a huge difference.
FAQs
How does the Venue Capacity Calculator determine space needs?
Our tool uses industry-standard space allocations to figure out what you need. For example, a seated dinner typically requires about 10 square feet per person, while a standing reception might need just 6. We also factor in extras like a stage or dance floor if you’ve got those in the mix. The result is a tailored estimate that helps you avoid cramped spaces or oversized venues.
Can I use this tool for any type of event?
Absolutely! Whether you’re hosting a wedding, a corporate meeting, a concert, or a casual cocktail party, this calculator works for all kinds of gatherings. Just pick the event style that closest matches yours, and adjust for any unique needs. It’s built to be flexible so you can plan with confidence, no matter the occasion.
What if my event has special requirements?
We’ve got you covered. The tool lets you add extra space for things like a stage, buffet area, or dance floor. These additions are calculated based on typical dimensions for such features, ensuring your venue won’t feel squeezed. If you’ve got something super specific, feel free to pad the numbers a bit or reach out to venues directly with our estimate as a starting point.








